[jpshare]
When Charles Bulfinch was a young man trying to find a career, his native Boston was not a city.
It was ‘a little provincial town, without wealth or the tastes and habits which are born of wealth, and entirely unfamiliar with art in any of its forms,’ according to Charles A. Cummings in an introduction to Bulfinch’s biography. Bostonians, wrote Cummings, viewed architecture as represented by a half-dozen meetinghouses, designed by English architects or intelligent carpenters, and a score of colonial mansions whose designers had naively used a few architectural forms.
Charles Bulfinch changed all that — and not just by designing buildings. He transformed the core of the village into the dignified, classic city of Boston. And he did it with no formal training, no fellow architects and few, if any, books of architecture in the city.
Charles Bulfinch was born Aug. 8, 1763, to Susan Apthorp Bulfinch and Thomas Bulfinch, a prominent physician. He graduated from Harvard in 1781 and earned a master’s degree in 1784. Then came the grand tour of Europe from 1785-87, during which he saw a great deal of classical and neoclassical architecture and befriended Thomas Jefferson.
The first building he designed on his return from Europe was the Hollis Street Church in 1788. That same year he married his cousin, Hannah Apthorp. One of his sons, Thomas Bulfinch, wrote Bulfinch’s Mythology.
The Hollis Street Church was followed by a number of commissions for private homes and public buildings. The Amory-Ticknor House, above, still sits across from the Massachusetts Statehouse, where it houses the No. 9 Park restaurant.
The Connecticut State House (now the Old Connecticut State House) in Hartford, is believed to be the first public building designed by Bulfinch. It was completed in 1796.
Bulfinch served as chairman of Boston’s board of selectmen from 1799 to 1817. (He also served as police superintendent.) He modernized Boston’s drains, streets and lighting and transformed the civic center of the city.
He oversaw the construction of India Wharf and designed homes, churches, the Massachusetts State Prison, Boylston Market, University Hall for Harvard University, three houses for Harrison Gray Otis, the Bulfinch Building at Massachusetts General Hospital and, of course, the Massachusetts State House.
He also redesigned Faneuil Hall. The first Faneuil Hall, designed by the artist John Smibert, was built from 1740-42 in the style of a country market, with an open exchange on the first floor and an assembly room above. All but the brick walls were destroyed by fire in 1761 and rebuilt in 1762. Bulfinch expanded the building in 1805, doubling its size, moving the cupola, enclosing the arcades and adding a third floor and four bays.
Bulfinch met President James Monroe on a visit to Boston in 1817, and after spending quite a bit of time with Bulfinch Monroe appointed him Architect of the Capitol in Washington, D.C. In 1829, Bulfinch finished the Capitol building, which had been burned by the British in 1814. He added the western approach, the portico, finished the wing and built the building’s first low dome (since replaced).
He designed the Maine State House in Augusta after Maine broke away from Massachusetts. A number of cities and towns vied to be the new state capital, but Augusta won out. The cornerstone of the building was laid on July 4, 1829 and it was finished three years later.
Charles Bulfinch died April 15, 1844.
Photo credits:
‘Charles Bulfinch’ by Mather Brown. Collection of the Harvard University Portrait Collection, Cambridge, Mass. Licensed under Public domain via Wikimedia Commons.
Amory-Ticknor House. ‘Looking down Park Street,’ Courtesy Boston Public Library. Licensed under Creative Commons Attribution 2.0 via Wikimedia Commons.
‘Old State House, Hartford, Connecticut,’ by Everett H. Keeler. Image available from the Library of Congress’s Prints and Photographs division under the digital ID hhh.ct0098. Licensed under Public domain via Wikimedia Commons.
‘Massachusetts State House’ Courtesy Boston Public Library. Photo of lithograph by Senefelder’s Litho. Co. from drawing by James Kidder, 1828.
‘Faneuil Hall, 1903.’ Courtesy Library of Congress 4a30408. Licensed under Public domain via Wikimedia Commons.
“Capitol1846” by John Plumbe. Courtesy Library of Congress’s Prints and Photographs division under the digital ID cph.3g03595. Licensed under Public domain via Wikimedia Commons.
‘Maine State House mid 1800s, Augusta, Maine.’ Licensed under Public domain via Wikimedia Commons.
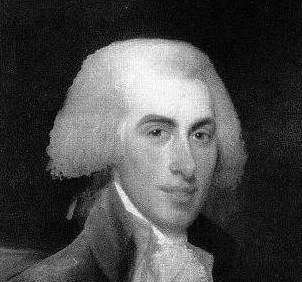
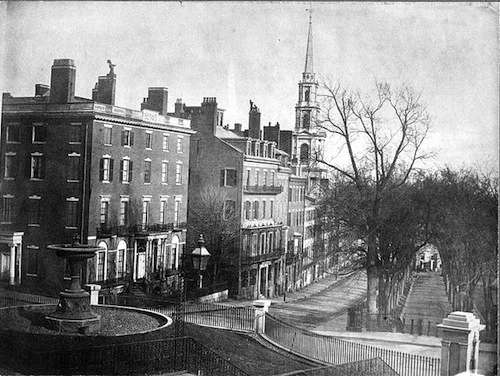
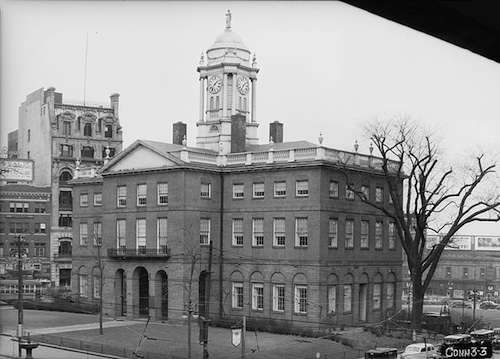

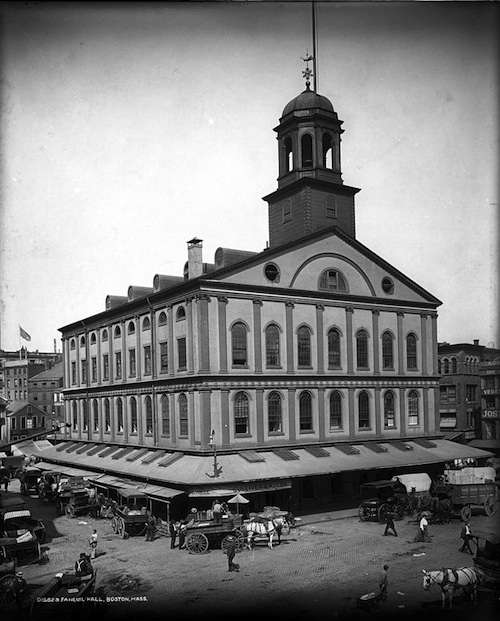
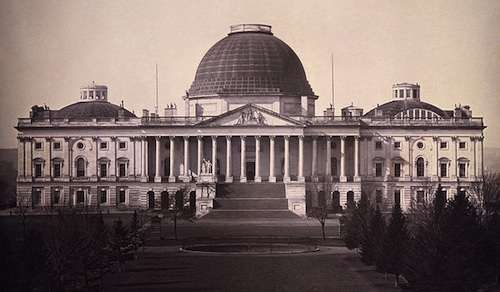
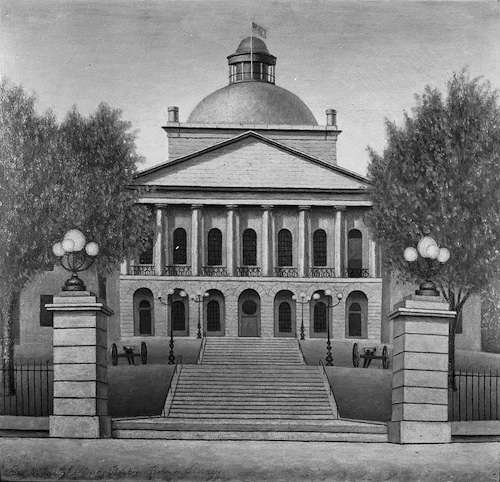
2 comments
Didn’t know who his son was.
[…] Carlson to design Beacon's prototype station, the "Watertown." The architects copied elements from Charles Bulfinch’s Massachusetts Statehouse, including columns, balustrade, dome and lantern. Crowning the […]
Comments are closed.