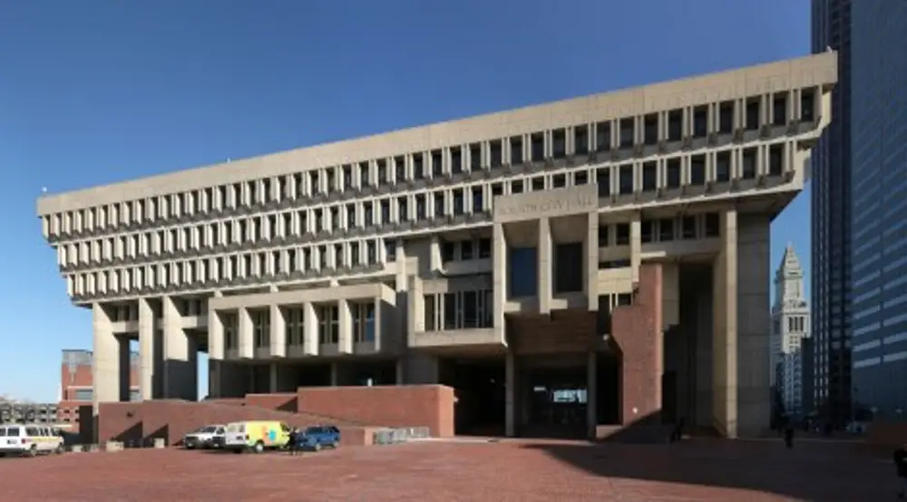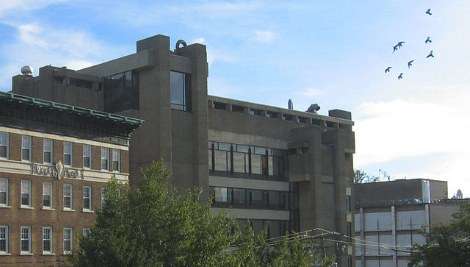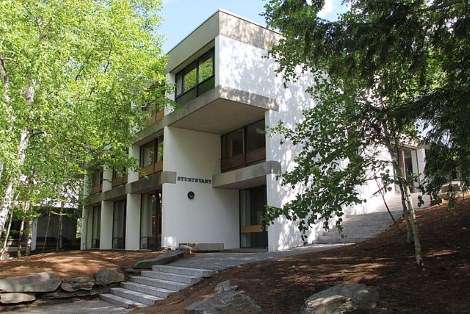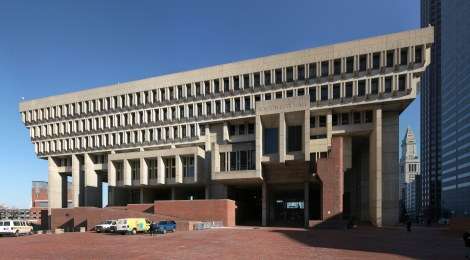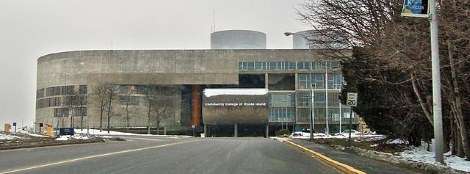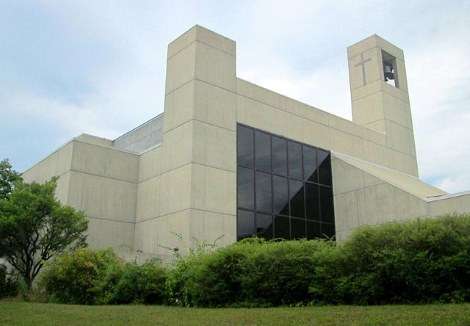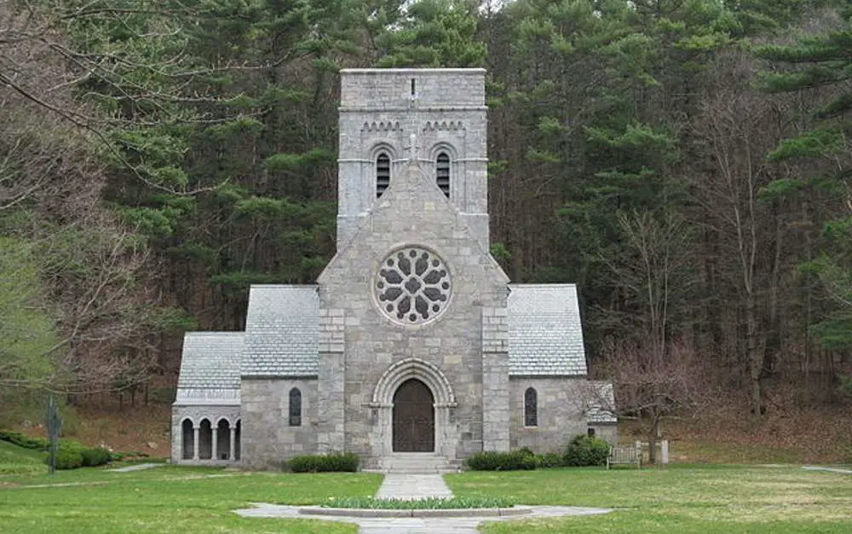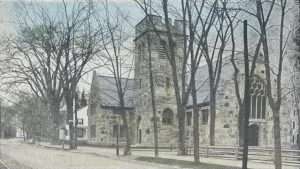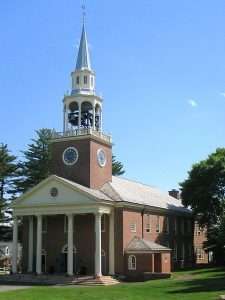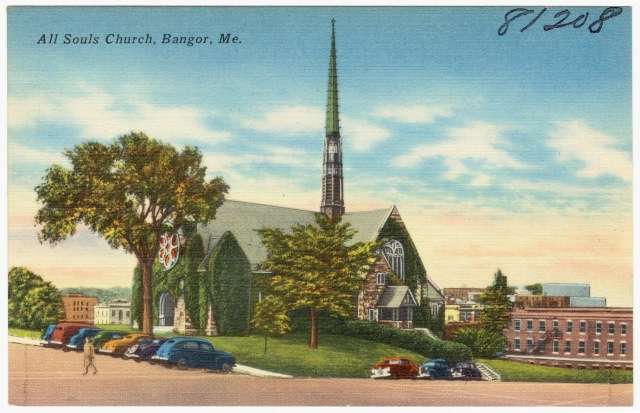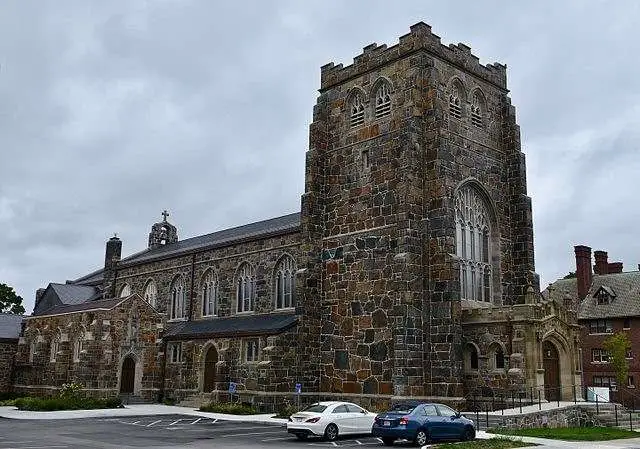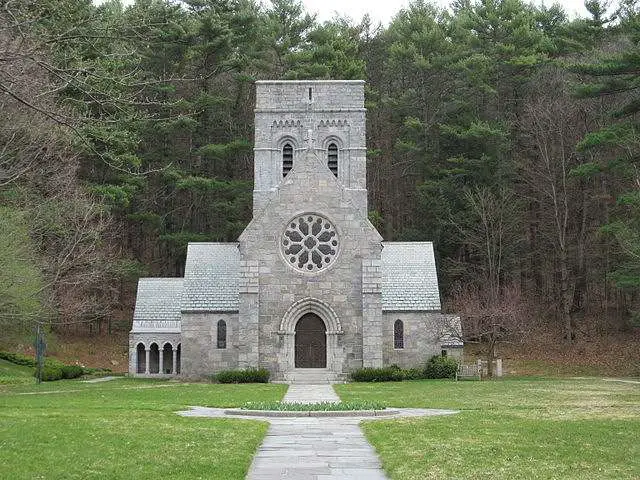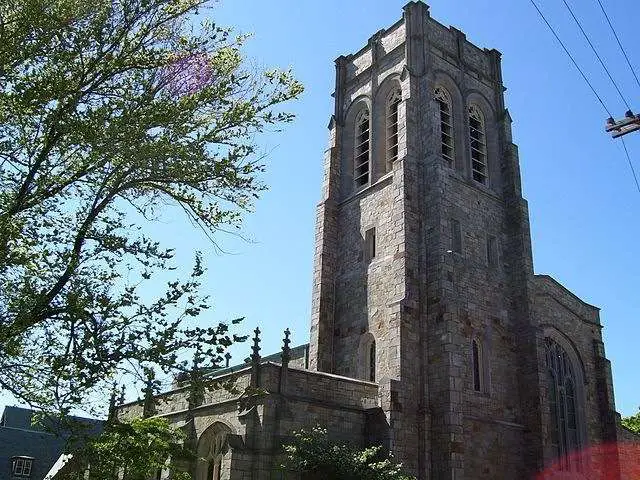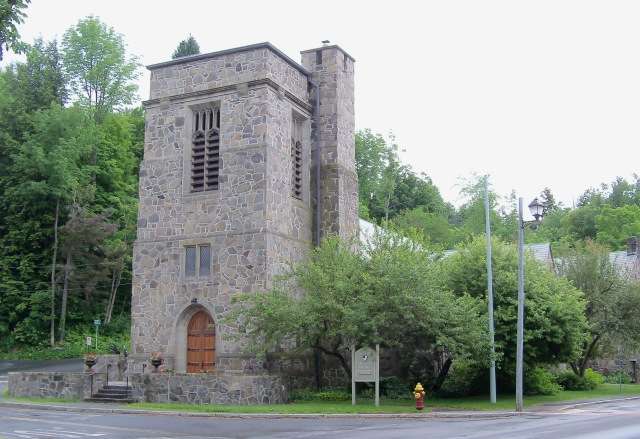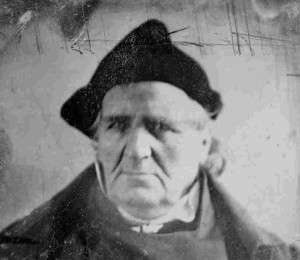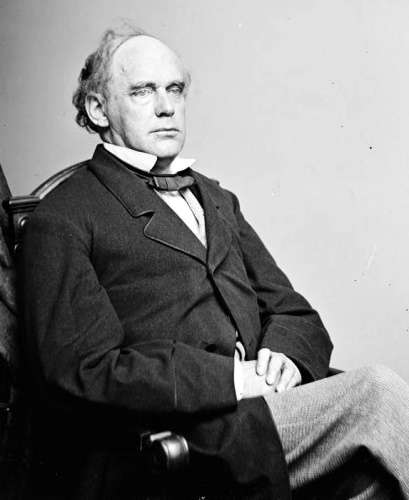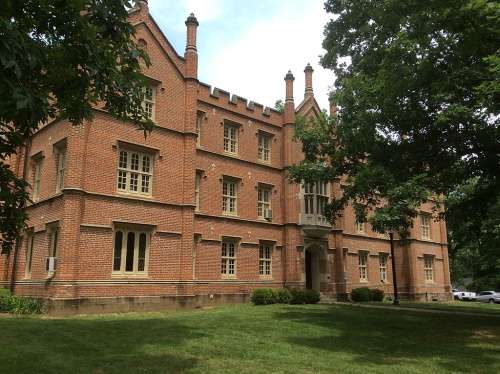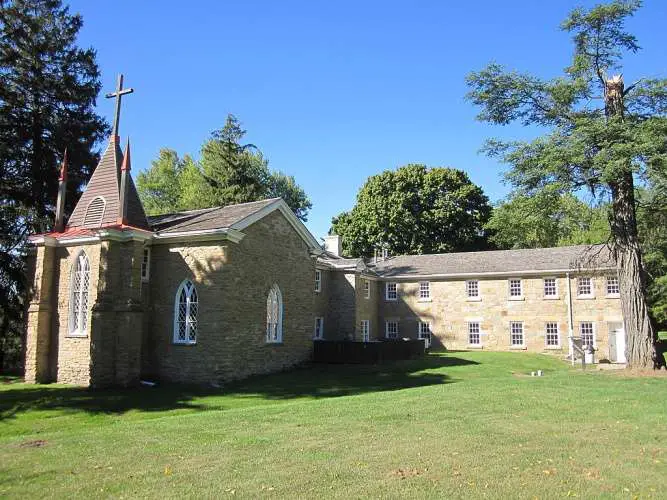Two of the most famous Brutalist buildings in America are still provoking strong emotions in New England decades after they first reared their heavy concrete heads.
The massive buildings – Boston City Hall and Rudolph Hall — are appropriately in Boston and New Haven. Both places are key to the development of modern architecture.
For example, the influential modernist Walter Gropius found a home in Boston after fleeing Nazi Germany in 1937. He joined the faculty at Harvard, where he brought modern ideas about architecture to the United States.
And in New Haven, Yale President Whitney Griswold’s building campaign from 1950-1963 had an outsize influence on modern architecture. Glass-and-steel International Style office buildings are called Yale Boxes.
Brutalist Roots
Like much New England architecture, Brutalism came from Britain. The British didn’t love it much. Prince Charles called a Brutalist shopping center in Portsmouth, England, a ‘mildewed lump of elephant droppings.’
Many Brutalist buildings were part of urban renewal programs and, like urban renewal, were born of idealism and quickly viewed as a big mistake.
Brutalist buildings got shabby fast as concrete aged faster than the architects predicted. They turned out to be unfriendly to pedestrians and difficult to subdivide.
When Michael J. Lewis entered architecture school in 1980, Brutalism was ‘unlovely, irrelevant, a universally acknowledged historical blunder.’
And now it’s coming back.
Nikil Saval, in the New York Times, wrote in October 2016, that enthusiasm for Brutalist buildings is taking hold.
“Preservationists clamor for their survival, historians laud their ethical origins and an independent public has found beauty in their rawness,” he wrote.
Brutalist buildings can be found throughout New England. Here are examples of six for you to love or hate.
Rudolph Hall, Yale University
The Yale Art and Architecture Building was the crown jewel of Yale President Whitney Griswold’s modern building program after World War II. Under Griswold, nearly a dozen new buildings were designed by such leading modernist architects as Louis Kahn, Eero Saarinen, Gordon Bunshaft and Philip Johnson.
Paul Rudolph, who studied with Walter Gropius at Harvard in 1963 designed the Brutalist Art and Architecture Building.
Critics called it ‘the most provocative American building of the decade.’
Rudolph, then chair of Yale’s architecture department, created a heavy concrete structure with 36 (or 37, depending on who’s counting) levels within seven stories.
The building had problems from the start. First, art students threatened to picket the dedication ceremony. Then during the ceremony itself, 2,000 people heard architectural historian Nikolaus Pevsner condemn the building as oppressively monumental.
And yet it appeared on the cover of every major architectural magazine, and New York Times critic Ada Louise Huxtable raved about it.
Inside, the building had bright orange carpets, incandescent lighting and plaster casts of Classical artworks.
Sculpture students had to work in small, dark studios in the sub-basement. The rope curtains didn’t keep out sunlight.
“It ignored about two-thirds of its users,” said Mark Simon, an architect who had to use it. Richard Benson, who taught in the building for 18 years, called it ‘awful.’
A spectacular fire raced through the building not five years after its dedication. It was widely believed (though never proven) the fire had been set by student architects forced to use it. Yale remodeled the building, cutting up the interior space into a ‘depressing rabbit warren of white-walled rooms.’
Yale then spent $126 million to restore and expand the Brutalist building, renaming it Rudolph Hall. The New York Times called it, ‘a masterpiece of late Modernism.’
Hillside, Colby College
The problem with Brutalist architecture, wrote critic Michael Lewis, was that people ‘could not be made to see that the problem with modern architecture was that it was insufficiently surly.’
Corporate and commercial clients wouldn’t buy Brutalist architecture. Only administrators of academic institutions, government and the occasional church seemed to like it.
In Waterville, Maine, Colby College administrators belonged to that select group. The college hired Boston architect Ben Thompson, a partner of Walter Gropius, to design dormitories. He came up with a network of five interconnected dorms called Hillside.
A confidential student guide to Colby describes them as ‘ugly.’ “But they have their charm, including spacious common rooms, that cozy small-dorm feeling, and their own parking lot… Plus, “I live in Hillside” can be another point of bonding– bonding through adversity, hah.”
Boston City Hall
Boston City Hall arose from the urban renewal program that demolished the immigrant West End neighborhood in the 1950s. From the rubble rose the State Health, Education and Welfare Service Center, designed by none other than Paul Rudolph.
Mayor John F. Collins then continued urban renewal with the New Boston program. It leveled the bawdy Scollay Square neighborhood, to the regret of countless sailors.
Collins wasn’t careful enough for what he wished. When presented with the blueprints of City Hall, he is said to have gasped. Someone in the room then said, “What the hell is that?”
The architectural firms of Kallmann McKinnell & Knowles with Campbell, Aldrich & Nulty designed the Brutalist behemoth and completed it in 1968.
It is easily the most hated building in the city. Boston’s late mayor Tom Menino wanted to tear it down. So did the next mayor, Marty Walsh. Boston Globe columnist Paul McMorrow agreed with them. “Its great crime isn’t being ugly; it’s being anti-urban,” he wrote.
“The building and its plaza keep a crowded city at arm’s length,” he wrote. “It disperses crowds, instead of gathering them together. It creates an island of inactivity, several blocks long and wide, in the middle of what is otherwise a bustling commercial district.”
Some, though, view it as a masterpiece of Brutalist architecture. An American Institute of Architects poll listed it as one of the 10 proudest achievements of American architecture in 200 years.
Phillips Exeter Academy Library
The writer Tom Wolfe had little use for Louis Kahn, the architect who designed the Brutalist Phillips Exeter Academy Library in Exeter, N.H.
Wolfe, in his book From Bauhaus to Our House, described Kahn as a ‘shambles,’ who had deep within a ‘molten core of confidence.’ “Kahn would walk into a classroom, stare blearily at the students, open his mouth… and from the depths would come a remarkable voice: “Every building must have … its own soul.”
Kahn was hired in 1965 to design a home for the Phillips Exeter’s 60,000 volumes. The collection has grown to 160,000 since the library opened in 1971. Today it’s the largest secondary school library in the world.
Kahn designed the library in three concentric squares. The brick outer ring includes the outer walls and the library carrel space, the concrete middle ring holds the stacks and the inner ring is an atrium with circular cutouts that reveal the stacks.
In 1997, the American Institute of Architects 1997 gave the library the Twenty-five Year Award, which recognizes architecture of enduring significance and given to one building per year.
On the Brutalism website, someone commented,
This is exactly how I imagine the library from A Clockwork Orange (book).
Knight Campus, CCRI
In 2017, admirers of the Brutalist style held a funeral for the John E. Fogarty Building, torn down in 2017. (Watch the video here.)
It’s the third Brutalist building torn down in Providence. Also gone are The Outlet parking garage on Friendship Street and the circular Gulf gas station off Broadway.
But in Warwick, R.I., the Knight Campus of the Community College of Rhode Island still stands.
The Brutalist architectural firm The Robinson Green Beretta Corporation, viewed the building as an educational megastructure. They rejected the traditional sprawling college campus with buildings separated by disciplines. Instead they tried to promote diversity and interaction among students in a single, gigantic structure.
It was built on the former Knight Estate, a gentleman’s farm owned by the founders of the Fruit of the Loom brand.
When the building opened in 1972, people already considered it outdated.
Cathedral Church of St. Paul
In 1971, a fire destroyed the Gothic Revival building where years to Episcopalians in Burlington, Vt., had worshiped. The city had undertaken a massive urban renewal project at the time. It therefore offered to swap the old St. Paul’s land for a large tract overlooking Lake Champlain and the Adirondacks. Though controversial, St. Paul’s took the deal.
The cathedral’s leaders wanted to make a new architectural statement. They thought it shouldn’t function as a museum, but home to the arts, lectures and discussion. So an international competition was held, and the winner was a local firm Truex, Cullins & Partners. The Brutalist building was consecrated in 1973.
Images: Rudolph Building, Yale By Photographer: interrupt; – edit of flickr image, CC BY-SA 2.0, https://commons.wikimedia.org/w/index.php?curid=11872101; Hillside (Sturtevant dormitory), By Colby Mariam – Own work, CC BY-SA 4.0, https://commons.wikimedia.org/w/index.php?curid=49324860; Boston City Hall, By Daniel Schwen – Own work, CC BY-SA 4.0, https://commons.wikimedia.org/w/index.php?curid=12229690 Phllips Exeter Academy Library, By Gunnar Klack – Own work, CC BY-SA 4.0, https://commons.wikimedia.org/w/index.php?curid=57029474; St. Paul’s Cathedral, By Beyond My Ken – Own work, GFDL, https://commons.wikimedia.org/w/index.php?curid=29111530. This story about Brutalist buildings was updated in 2023.
