Asher Benjamin, a young country housewright, published a book in 1797 that is responsible for the way much of early New England looked.
He was only 24 when he wrote The Country Builder’s Assistant. The book arose from his dissatisfaction with the large, lavish and expensive handbooks imported from England that most builders relied on.
In writing the book, Asher Benjamin popularized a new style of architecture known today as the Federal style.
Charles Bulfinch and Thomas Jefferson had adopted it already. Though just a poor boy recently released from apprenticeship, Asher Benjamin encountered Bulfinch’s work when he built a stone spiral staircase in Bulfinch’s Old State House in Hartford in 1795.
Asher Benjamin
Born to a poor family in Hartland, Conn., in 1773, Asher Benjamin’s father died shortly after his birth. He was apprenticed as a housewright to a local builder until 1794, the year before he worked with Bulfinch.
He spent the first 30 years of his life in the Connecticut River Valley designing buildings from Suffield, Conn., to Greenfield, Mass., to Windsor, Vt.
His first pattern book, published when he was just 24, helped to spread an urbane Federal style that adapted English designs to the scale and wallet of New England. He published the book when living in Greenfield, Mass., where he built two large houses and started a family with his new wife, Achsah Hitchcock.
Then he moved his family to Windsor, Vt., where he built the Old South Congregational Church. Windsor was too small for his big ambitions, though. Benjamin moved to Boston, where he designed a number of public buildings. He also won election as alderman in 1823 and 1824. He ran as a member of the “Middling Interest,” middle class artisans an businesspeople opposed to the Federalists (but not the Federal style).
Significantly, he also took as an assistant Ithiel Town, inventor of the covered truss bridge.
Asher Benjamin would publish six more handbooks on design. They contained anything a housewright could hope to know, including patterns for frontispieces, architraves, cornices, doors, fireplace mantels, dormer windows, pilasters, balusters and fences.
As architectural historian Talbot Hamlin writes:
“…he, more than any other person is responsible for the character we roughly call ‘Late Colonial.
Here, then, are six buildings designed by Asher Benjamin, one in each New England state. If you know of another one, please include it in the comments section.
Center Church on the Green
The Center Church on the Green has been a New Haven institution since 1639, when the Puritans established the parish. The first minister, John Davenport came with Theophilus Eaton to settle New Haven. By the 19th century, the First Congregational Church was New Haven’s most conservative, socially prominent congregation.
By 1814 they’d already gone through three meeting houses. For the fourth, they bought the plans from Asher Benjamin, who sent them from Boston. Ithiel Town directed construction of the church, making some modifications.
Not coincidentally, the Center Church on the Green resembles the much-admired St. Martin in the Fields in London. So do many other North American churches. Its architect, Charles Gibbs, wrote a popular pattern book that made its way to the United States, and Benjamin borrowed from it. Like the London church, the Center Church on the Green has three doors, a pediment, a cupola, and a double row of rectangular windows.
The church, by the way, was built over the colony’s ancient burial grounds on the Green. So the basement has many old burial stones in it, and people call it the Crypt.
250 Temple St., New Haven, Conn.
The Black House
John Black came to Maine from England at the age of 18, sent by the Dutch bank Hope & Co. to assist its U.S. agent, David Cobb.
Cobb, a Massachusetts congressman, had served on George Washington’s staff. Hope & Co. hired him to take care of property it had bought from William Bingham, a wealthy Philadelphian. Bingham had speculated in a huge tract shortly after the Revolution, then sold half of it to Hope & Co. in the financial panic of 1792.
Black married his boss’s daughter, and David Cobb apparently approved the match. He gave the couple 300 acres in Ellsworth.
Built between 1824 and 1827, the mansion is based on Plate 54 of Asher Benjamin’s The American Builder’s Companion, published in 1806. Bricks for the house came from Philadelphia and Boston masons took three years to build it.
Three generations of Blacks lived in the mansion until 1928, when the family gave it to the Hancock County Trustees of Public Reservations. Today the trustees run it as the Woodlawn Museum, which includes the house, outbuildings, hiking trails, a formal garden and the only regulation size croquet court in the state.
The contents of the house are the same as when the last Black died in 1928, so ‘entering the house is like stepping back at least 100 years in time,’ according to the National Park Service, which lists it on the National Register of Historic Places.
West Maine Street on Route 172, Ellsworth, Maine
Old West Church
The first Old West Church was built in 1737 in Boston’s West End, which today is actually the north part of the city. British soldiers used it as a barracks before the American Revolution. They tore down the tower in 1775 because they suspected the rebels were signaling from it.
The church had a history of rebellious sentiment. One of its pastors, the Rev. Jonathan Mayhew, was a revolutionary who befriended Samuel and John Adams, John Hancock and Robert Paine.
Timbers from the wrecked first church formed part of the African Meeting House in Boston, also designed by Asher Benjamin.
In 1806, the Old West congregation commissioned Asher Benjamin to build a new church. He designed it with a 3-1/2 story porch divided into three bays. The National Park Service called it an ‘early and highly successful example of a monumentally scaled church constructed in the then-new Federal-Adamesque style.’
Though widely copied, the church almost fell to the wrecking ball several times. But several times a rescuer saved it. After functioning as a library for many years, the Methodist Church bought it in 1961. Today the Methodists use the building as a church while urging people ‘to do justice, love mercy and hustle humbly.’
Benjamin designed many other buildings in Boston, including the Exchange Coffee House, the Charles Street Meeting House, Headquarters House, the Fourth Meeting House of the First Church, the William Ellery Channing House and the Charles Playhouse.
131 Cambridge St., Boston
Nashua Manufacturing Co.
After winning election as Boston alderman at the age of 50, the ambitious Asher Benjamin probably aimed at a higher office. But he fell into financial distress and declared bankruptcy in 1825. So from 1825 to 1827, he went to work to Nashua, N.H., supervising the construction of canals, locks, roads, mill buildings and churches for the new Nashua Manufacturing Co. He even designed worker housing and decided where the company should plant shade trees.
The mill complex, modeled on Lowell’s farther south, succeeded, and Nashua’s population swelled from 100 to 1200. The company churned out cotton textiles until it sold to Textron in 1945, which shut down the mills in 1948.
Today the National Register of Historic Places lists the mill district, and some of the buildings now serve as an apartment complex called Clocktower Place
Two Clocktower Place, Nashua, N.H.
Washington Lodge No. 3
We had a hard time finding an Asher Benjamin house in Rhode Island. His most prominent building in the state, the Rhode Island Union Bank, has been demolished.
But his influence was so pervasive we thought there must be some building with a link to Asher Benjamin. We finally found it in a Masonic Temple, Washington Lodge No. 3 in Warren.
The lodge had 58 original members, of which 21 were sea captains.
Built in 1796 or 1798, the building has beams salvaged from British frigates sunk in Newport Harbor during the American Revolution. The federal style detailing on the outside of the building includes a ‘modified cornice from Asher Benjamin,’ according to the Rhode Island Historical Preservation Commission.
The building served as Warren’s Town Hall and the Warren Academy during the early days of the Republic.
Inside, visitors will find a surprise: Egyptian-themed frescoes painted by Max Muller, a Mason and recent graduate of the Rhode Island School of Design. There was a well-known Max Muller who studied Orientalism, traveled to Egypt and taught college in Philadelphia, but we don’t know if it’s the same person. Perhaps our readers can help us.
The second oldest building in Warren after the Baptist Church of Warren.
39 Baker St., Warren, R.I.
Old South Church
Asher Benjamin and his new wife moved to Windsor, Vt., around 1798. There he built the Old South Church, and designed and built three other houses, all since demolished.
The parishioners of the Congregational church had not had a leader for 10 years when Asher Benjamin drew up the designs for a new meetinghouse. The previous pastor, Benjamin Bell, had been accused of unchristian conduct and excommunicated in 1795. The old meetinghouse had deteriorate to such an extent the parishioners agreed to spend $5,000 on a new one.
Asher Benjamin designed the building with seven windows along each side and a Palladian window in the front, but a renovation in 1922 eliminated those architectural elements.
In fact, Old South’s alterations disguise its original similarity to the Asher Benjamin design for a country meeting house. He included that design in The Country Builder’s Assistant, and builders throughout New England used it. One of the keys to the success of Asher Benjamin’s books was his understanding of the country builder’s limitations.
In December 1801 he took out an advertisement for ‘young carpenters, joiners and all others concerned in the art of building.’ He wrote that he hoped to open a school of architecture in his home in Windsor. It probably never happened, as he moved to Boston in 1803.
146 Main St., Windsor, Vt.
Industry and Talents
From Windsor, Asher Benjamin he wrote to Postmaster General Gideon Granger in hopes of getting a commission for a public building in Boston. He didn’t get the job, but he got many others in Boston.
Granger later described Asher Benjamin:
“From a poor boy unaided by friends, by his indefatigable industry and talents in a few years he has raised himself to the first rank of his profession.”
To read the American Builders Companion, click here.
Images: Old West Church By [email protected] – Own work, CC BY-SA 3.0, https://commons.wikimedia.org/w/index.php?curid=21361578; Nashua mill complex, By User:Magicpiano – Own work, CC BY-SA 4.0, https://commons.wikimedia.org/w/index.php?curid=10608802. This story was updated in 2021.
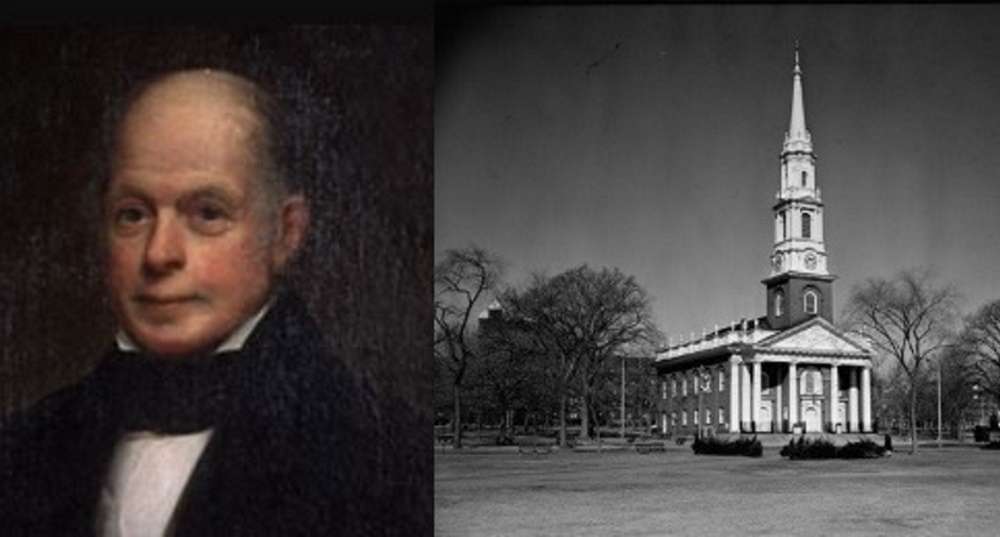
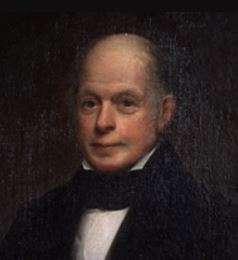
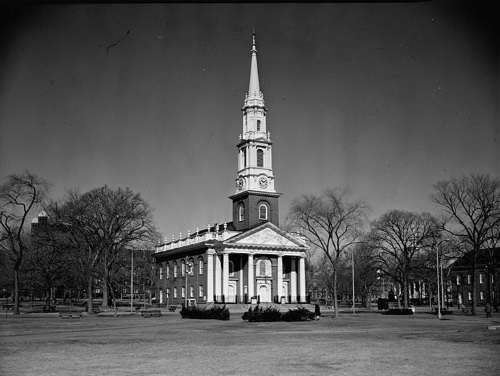
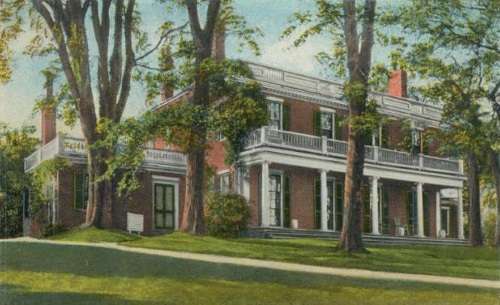
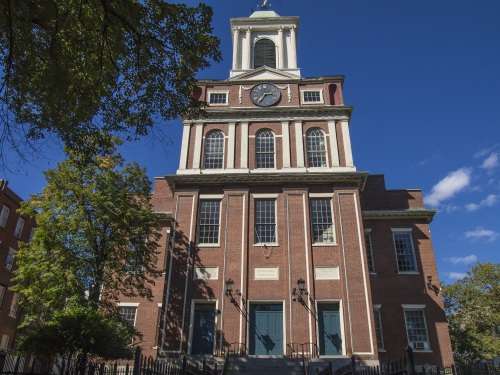
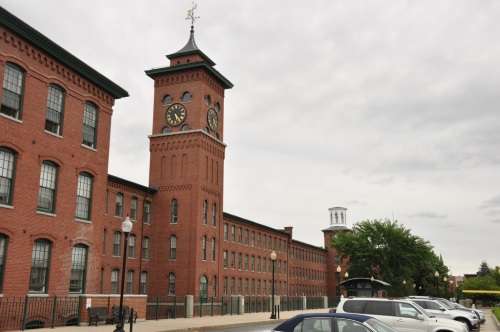


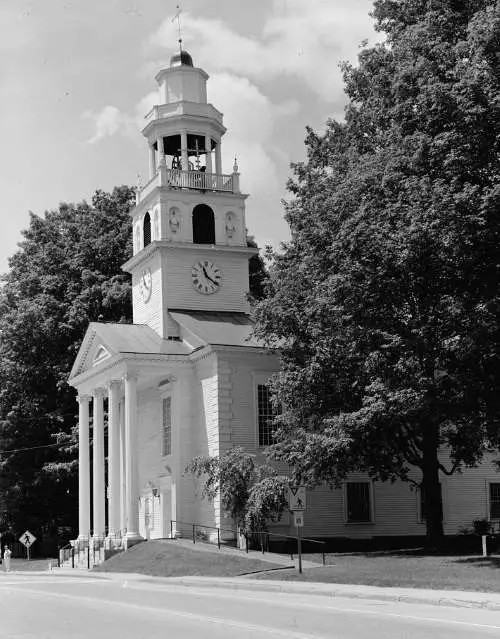
1 comment
The First Parish, Unitarian Universalist in Bedford, MA is an Asher Benjamin design.
Comments are closed.